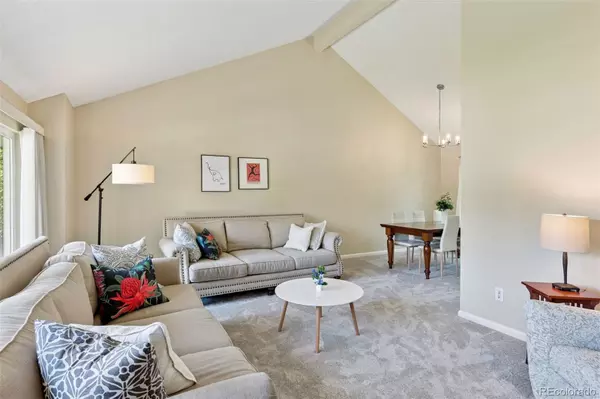GET MORE INFORMATION
$ 856,000
$ 849,000 0.8%
4 Beds
3 Baths
2,735 SqFt
$ 856,000
$ 849,000 0.8%
4 Beds
3 Baths
2,735 SqFt
Key Details
Sold Price $856,000
Property Type Single Family Home
Sub Type Single Family Residence
Listing Status Sold
Purchase Type For Sale
Square Footage 2,735 sqft
Price per Sqft $312
Subdivision Heritage Village
MLS Listing ID 6230674
Sold Date 07/31/25
Style Traditional
Bedrooms 4
Full Baths 1
Three Quarter Bath 2
Condo Fees $1,719
HOA Fees $143/ann
HOA Y/N Yes
Abv Grd Liv Area 2,087
Year Built 1976
Annual Tax Amount $4,710
Tax Year 2024
Lot Size 10,846 Sqft
Acres 0.25
Property Sub-Type Single Family Residence
Source recolorado
Property Description
Location
State CO
County Arapahoe
Rooms
Basement Finished
Interior
Interior Features Eat-in Kitchen, Open Floorplan, Primary Suite, Radon Mitigation System, Vaulted Ceiling(s)
Heating Baseboard, Hot Water, Natural Gas, Radiant
Cooling Central Air, Evaporative Cooling
Flooring Carpet, Tile, Wood
Fireplaces Number 1
Fireplaces Type Family Room, Gas
Fireplace Y
Appliance Dishwasher, Disposal, Dryer, Gas Water Heater, Microwave, Oven, Range, Refrigerator, Washer
Laundry In Unit
Exterior
Exterior Feature Garden, Private Yard, Smart Irrigation
Parking Features Concrete
Garage Spaces 2.0
Fence Full
Utilities Available Electricity Connected, Natural Gas Connected
Roof Type Composition
Total Parking Spaces 2
Garage Yes
Building
Lot Description Cul-De-Sac, Irrigated, Landscaped, Level, Many Trees
Foundation Concrete Perimeter
Sewer Public Sewer
Water Public
Level or Stories Tri-Level
Structure Type Brick,Wood Siding
Schools
Elementary Schools Lois Lenski
Middle Schools Newton
High Schools Littleton
School District Littleton 6
Others
Senior Community No
Ownership Individual
Acceptable Financing Cash, Conventional, FHA, VA Loan
Listing Terms Cash, Conventional, FHA, VA Loan
Special Listing Condition None

6455 S. Yosemite St., Suite 500 Greenwood Village, CO 80111 USA
Bought with HomeSmart
"My job is to find and attract mastery-based agents to the office, protect the culture, and make sure everyone is happy! "





