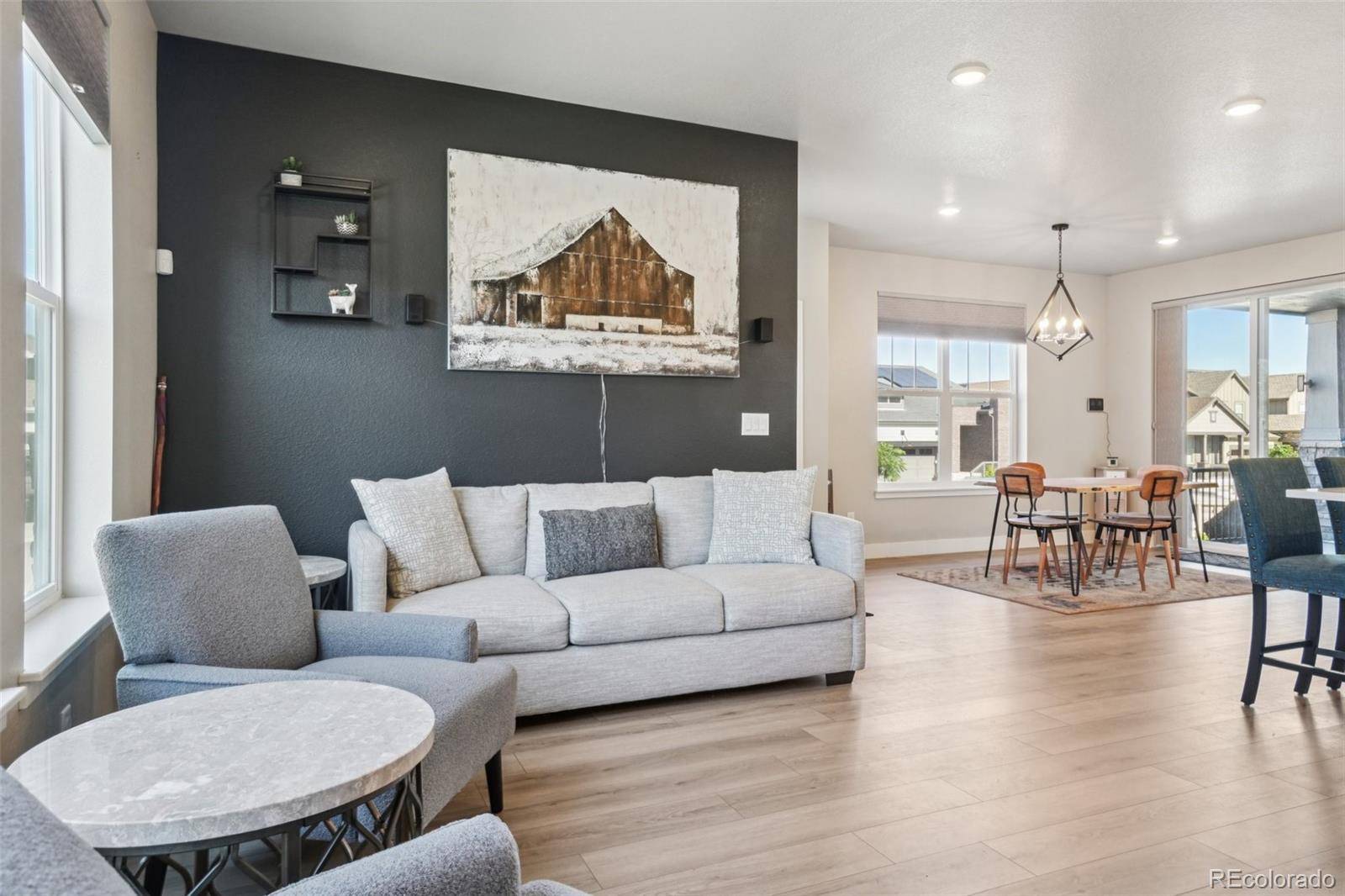3 Beds
3 Baths
2,988 SqFt
3 Beds
3 Baths
2,988 SqFt
OPEN HOUSE
Sat Jul 12, 2:00pm - 4:00pm
Key Details
Property Type Single Family Home
Sub Type Single Family Residence
Listing Status Active
Purchase Type For Sale
Square Footage 2,988 sqft
Price per Sqft $205
Subdivision Sterling Ranch
MLS Listing ID 5850048
Style Traditional
Bedrooms 3
Full Baths 2
Half Baths 1
HOA Y/N No
Abv Grd Liv Area 2,147
Year Built 2022
Annual Tax Amount $7,528
Tax Year 2024
Lot Size 5,619 Sqft
Acres 0.13
Property Sub-Type Single Family Residence
Source recolorado
Property Description
The large corner lot is tastefully zero scaped offering easy maintenance with lovely pops of color of foliage. Step inside and be wowed by the premium designer finishes throughout—from stylish flooring to sleek countertops and upgraded cabinetry that screams “model home chic.” The open-concept main level flows effortlessly, making entertaining a breeze, while the loft upstairs offers the perfect flex space for your office, playroom, or creative studio. Enjoy mountain views that remind you why Colorado living is the best, all from your oversized landscaped yard with covered patio and BBQ gas line hookup —just waiting for your fire pit, garden beds, or weekend BBQs. Enjoy easy access to neighborhood trails, close proximity to community park with pool (coming soon) while being far enough away that you won't have to deal with the extra off-street parking from visitors. Additional perks of your future new home include: extended driveway which allows for parking behind the garage (rare for these homes), wired for an EV car charger, and quantum fiber internet = super fast internet! This home blends size, style, and scenic charm—all in one unbeatable package.
Location
State CO
County Douglas
Rooms
Basement Bath/Stubbed, Partial, Sump Pump, Unfinished
Interior
Interior Features Ceiling Fan(s), High Ceilings, High Speed Internet, Kitchen Island, Open Floorplan, Pantry, Primary Suite, Quartz Counters, Radon Mitigation System, Smoke Free, Solid Surface Counters, Walk-In Closet(s)
Heating Forced Air
Cooling Central Air
Flooring Carpet, Tile, Wood
Fireplace N
Appliance Cooktop, Dishwasher, Disposal, Dryer, Microwave, Oven, Refrigerator, Sump Pump, Tankless Water Heater, Washer
Laundry In Unit
Exterior
Exterior Feature Gas Valve, Lighting, Private Yard, Rain Gutters
Parking Features Concrete, Dry Walled, Finished Garage, Lighted, Smart Garage Door
Garage Spaces 2.0
Fence Full
Utilities Available Cable Available, Electricity Available, Electricity Connected, Internet Access (Wired), Natural Gas Available, Natural Gas Connected
View Mountain(s)
Roof Type Composition
Total Parking Spaces 2
Garage Yes
Building
Lot Description Corner Lot, Irrigated, Landscaped, Level, Master Planned, Sprinklers In Front, Sprinklers In Rear
Foundation Concrete Perimeter, Slab
Sewer Public Sewer
Water Public
Level or Stories Two
Structure Type Stone,Wood Siding
Schools
Elementary Schools Roxborough
Middle Schools Ranch View
High Schools Thunderridge
School District Douglas Re-1
Others
Senior Community No
Ownership Individual
Acceptable Financing Cash, Conventional, FHA, VA Loan
Listing Terms Cash, Conventional, FHA, VA Loan
Special Listing Condition Third Party Approval
Virtual Tour https://www.zillow.com/view-imx/2a228a17-8bd8-45aa-926f-e0c3c55584a5?setAttribution=mls&wl=true&initialViewType=pano

6455 S. Yosemite St., Suite 500 Greenwood Village, CO 80111 USA
"My job is to find and attract mastery-based agents to the office, protect the culture, and make sure everyone is happy! "





