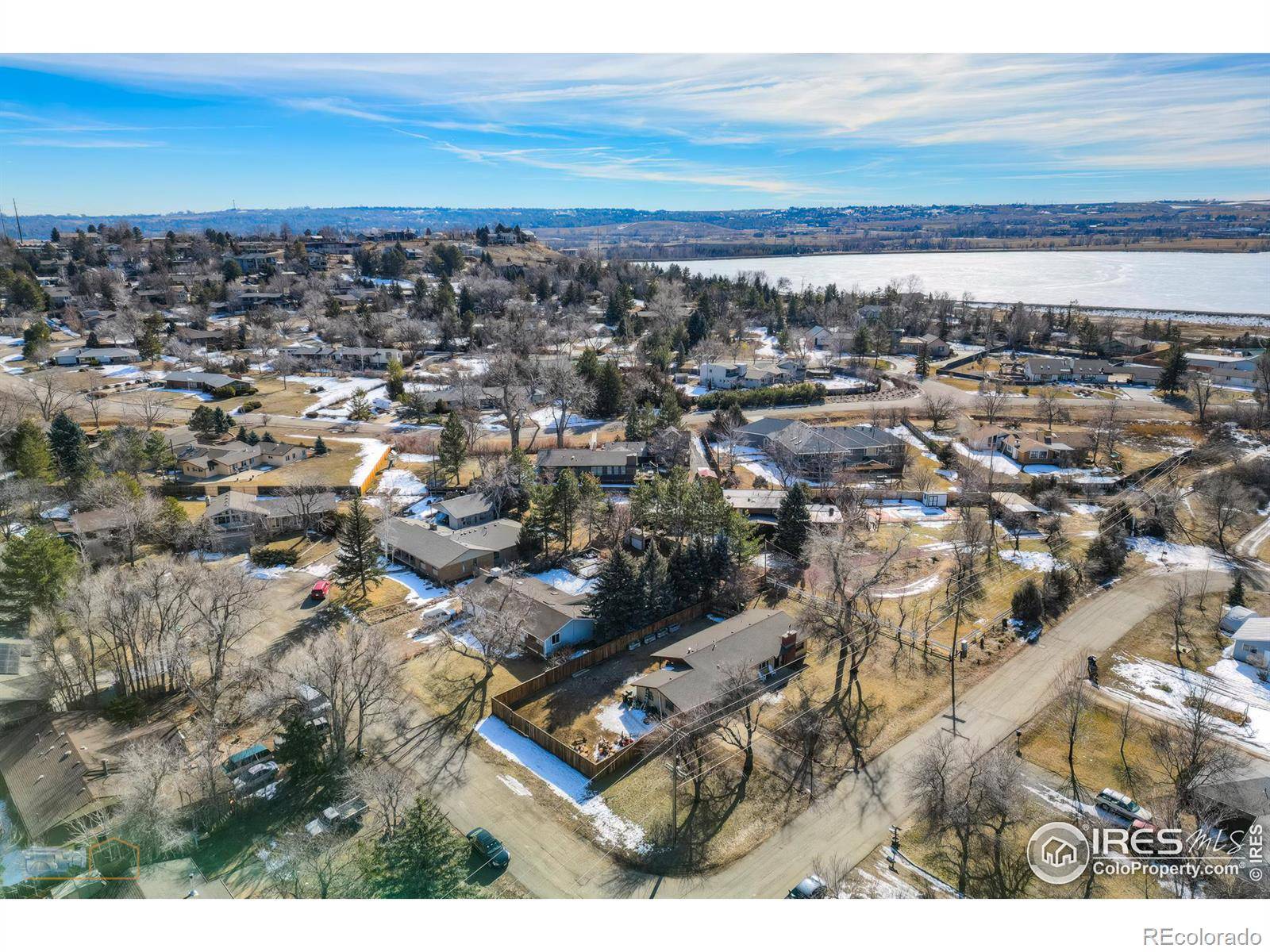$849,000
$849,000
For more information regarding the value of a property, please contact us for a free consultation.
2 Beds
2 Baths
1,490 SqFt
SOLD DATE : 04/10/2023
Key Details
Sold Price $849,000
Property Type Single Family Home
Sub Type Single Family Residence
Listing Status Sold
Purchase Type For Sale
Square Footage 1,490 sqft
Price per Sqft $569
Subdivision Bruntwood Estates
MLS Listing ID IR981937
Sold Date 04/10/23
Style Contemporary
Bedrooms 2
Three Quarter Bath 2
HOA Y/N No
Abv Grd Liv Area 1,490
Year Built 1940
Annual Tax Amount $4,399
Tax Year 2021
Lot Size 0.328 Acres
Acres 0.33
Property Sub-Type Single Family Residence
Source recolorado
Property Description
Looking for peace and quiet? Most people have never been down Piedmont Ave. It's country living but close to main arteries and easy drive or bike ride to DT Boulder. Step inside this updated ranch style home and be amazed at the spacious open floor plan. Recent kitchen updates include a viking professional cooktop, high powered cook vent, stylish concrete countertops, floating wood shelves, a deep undermount sink, stainless steel appliances and abundant storage in the custom wood cabinets. Bathrooms have been updated and boast electric radiant floor heat. Native sandstone fireplace mantle make the perfect backdrop for a wood burning stove. Hardwood floors throughout give this home an authentic traditional appeal and reflect all the natural sunlight that drenches this home. The primary bedroom is a combination of two smaller bedrooms, so there is plenty of room for a king size bed and custom closets for clothing and gear. This oversized flat lot with Flatiron views offers a wonderful space for outdoor living and a fenced yard is ideal for the pets. With the southwestern orientation, passive solar gain along with an on-demand water heater helps keep the energy bills low. There is an incredible opportunity for residents in this neighborhood to be a member of the Baseline lake club. Coveted and extremely rare on the front range, you could be a member of a private beach group that allows open water swimming, stand up paddle boarding, or just enjoying a sunset picnic.
Location
State CO
County Boulder
Zoning res
Rooms
Basement Crawl Space, Sump Pump
Main Level Bedrooms 2
Interior
Interior Features No Stairs, Open Floorplan
Heating Forced Air, Wood Stove
Cooling Ceiling Fan(s)
Flooring Wood
Fireplaces Type Free Standing, Living Room
Fireplace N
Appliance Dishwasher, Dryer, Oven, Refrigerator, Washer
Exterior
Exterior Feature Dog Run
Garage Spaces 2.0
Fence Fenced, Partial
Utilities Available Electricity Available, Natural Gas Available
View Mountain(s)
Roof Type Composition
Total Parking Spaces 2
Garage Yes
Building
Lot Description Corner Lot, Level
Sewer Public Sewer
Water Public
Level or Stories One
Structure Type Block,Brick,Wood Frame
Schools
Elementary Schools Douglass
Middle Schools Platt
High Schools Fairview
School District Boulder Valley Re 2
Others
Ownership Individual
Acceptable Financing Cash, Conventional
Listing Terms Cash, Conventional
Read Less Info
Want to know what your home might be worth? Contact us for a FREE valuation!

Our team is ready to help you sell your home for the highest possible price ASAP

© 2025 METROLIST, INC., DBA RECOLORADO® – All Rights Reserved
6455 S. Yosemite St., Suite 500 Greenwood Village, CO 80111 USA
Bought with Estate Professionals
"My job is to find and attract mastery-based agents to the office, protect the culture, and make sure everyone is happy! "





